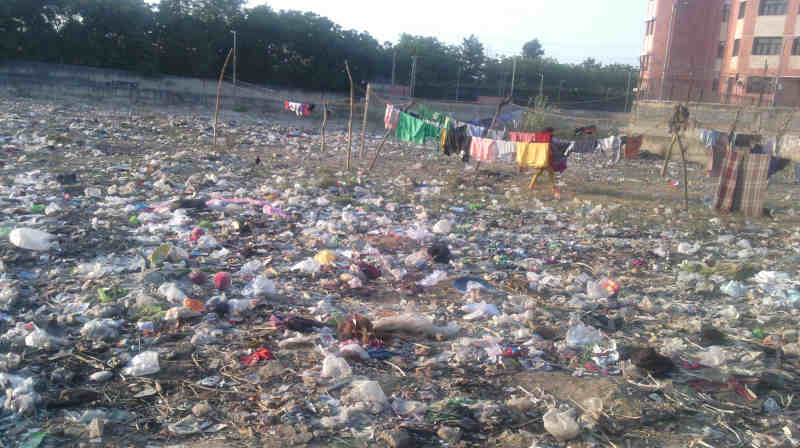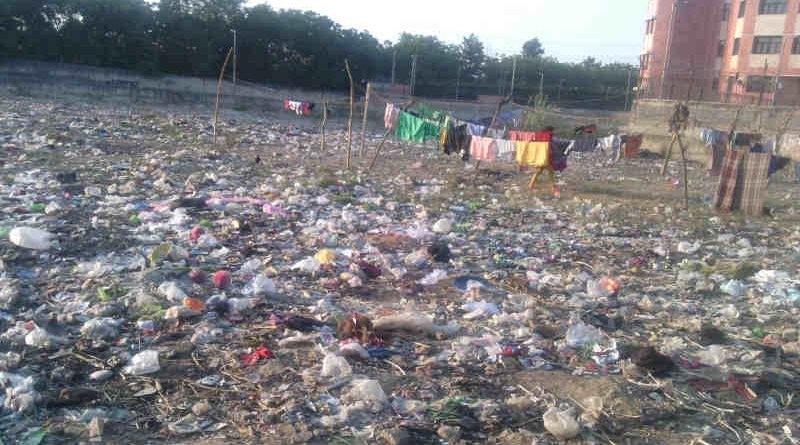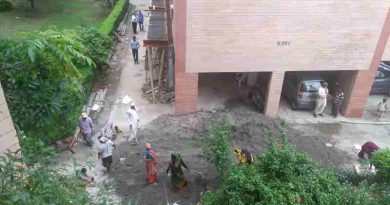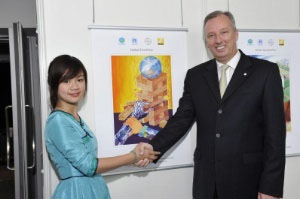Architects Design UN17 Eco-Village in Copenhagen

United Nations Environment Programme (UN Environment) reports that a new building project will use all 17 of the UN’s Global Goals as a sustainability blueprint for a 35,000-square-metre eco-village being built on the southern outskirts of Copenhagen.
Amid dire warnings about the need to rapidly rein in carbon dioxide emissions, Danish architects Lendager Group, and project partners Årstiderne Arkitekter, have planned their 400-home development in Ørestad South to set a new standard for sustainable construction.
“We see the Sustainable Development Goals as a global tool with a holistic approach to the world’s sustainability challenges. A tool and a language that can be understood across sectors and countries,” Lendager says in its project description for the UN17 Village development.
UN17 Village will house 830 people, including around 175 children and 100 older residents. Five housing blocks will be built using recycled concrete, wood and glass. Some of the construction materials will be sourced from Lendager UP, the branch of Lendager that provides upcycled building materials, and the company will also use various subcontractors.
Construction and Pollution in Delhi
You can click here to study a report on the harmful effect of construction on the environment in India’s capital New Delhi.
Construction is due to begin at the end of 2019, or early 2020, depending on the weather, and the work is scheduled to be completed in 2023. UN Environment says it seems fitting that this innovative project is going ahead in Copenhagen. The Danish capital was the 2014 European Green Capital and aims to become carbon neutral by 2025.
For Lendager chief executive officer and company founder Anders Lendager, the development will act as a compass to guide others, including governments, businesses and individuals, towards sustainability in construction.
Cities and urban settlements must be at the heart of renewed efforts to cut emissions. By 2050, two-thirds of the world’s population is expected to live in cities, and urban areas already account for 70 percent of greenhouse gas emissions.
The development will include rainwater collection facilities capable of recycling 1.5 million litres of water each year. The water will be treated and recirculated and used in the wash house and in the bath house. Water heating will be based on geothermic energy, while solar panels will also be used. Each building will also have a rooftop garden.
One cluster of buildings is designed to produce more energy than it needs and will distribute power and heating to other buildings, testing the efficacy of a smart closed system. The building complexes, as well as individual apartments, are designed to be resilient to climate change with vegetation and green areas to help counteract the loss of vegetation and biodiversity caused by urban growth.
There will be around 3,000 square-metres of community spaces for residents and the people of Ørestad. There will also be a conference centre, an organic restaurant, greenhouses and food-sharing and food-growing facilities.
As part of its attempt to tackle poverty, the project will provide 100 unskilled jobs for marginalized workers and challenge contractors to include them in their teams. The Village also aims to produce enough food for 30,000 meals every year by growing crops on the roofs and in the greenhouses.





